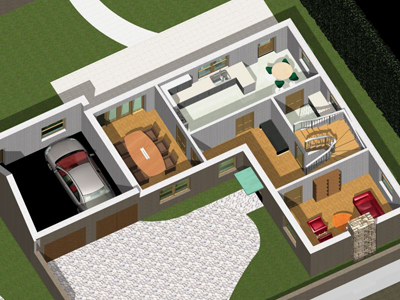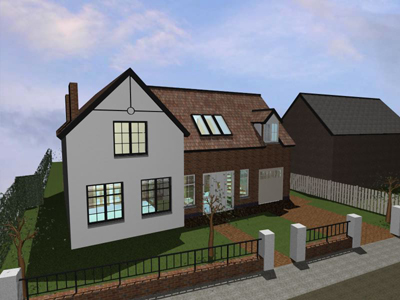3D extension plans and 3D floor plans in Kettering
Categories
Login Form
3D Visualisations
Sometimes it is hard to visualise 2d technical drawings. How much space do i actually gain or how does this space connect to that room are often asked questions. This is why 3D visualisations are becoming increasingly popular with clients and developers. For private clients to see how their house will 'feel' and come together with furniture in the rooms.For developers as a size tool and for sales purposes. We can make these sketch like or photo realistic to whatever is required. We have even produced animated walk-through's of new houses for clients.


